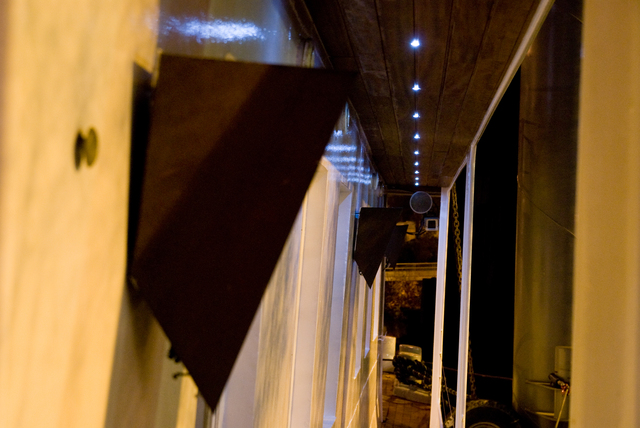The Francois Apartment is situated at the right of the footbridge at the front half of the boat. It has an entrance with sliding doors which cover the whole width of the office. The Francois room has a designer fireplace, a pre equipped 100 MB computer network and multiples plugs on both side of the wall. Six turn and tilt windows, the room is well lit.
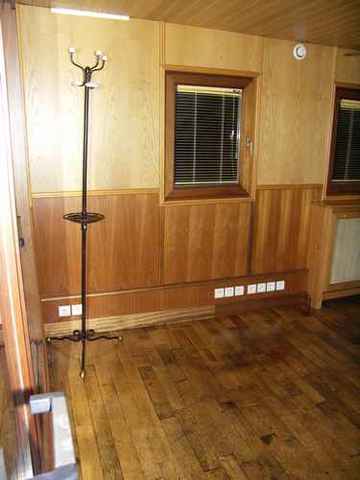
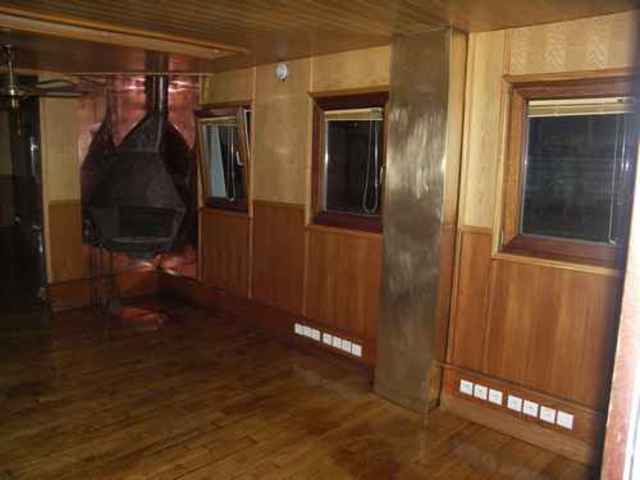
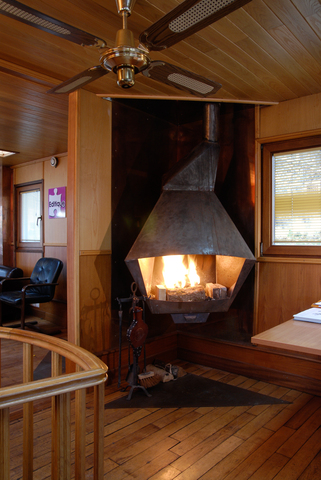
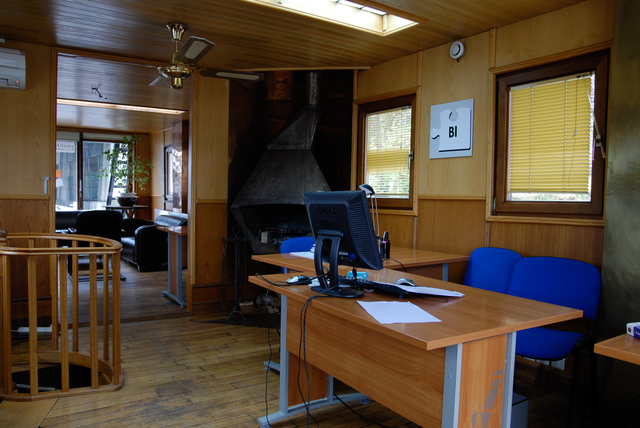
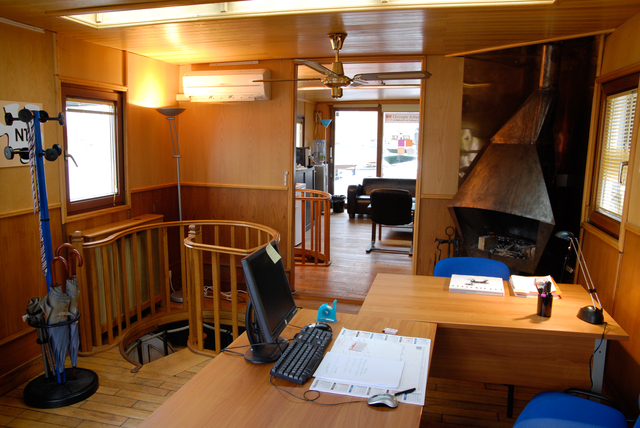
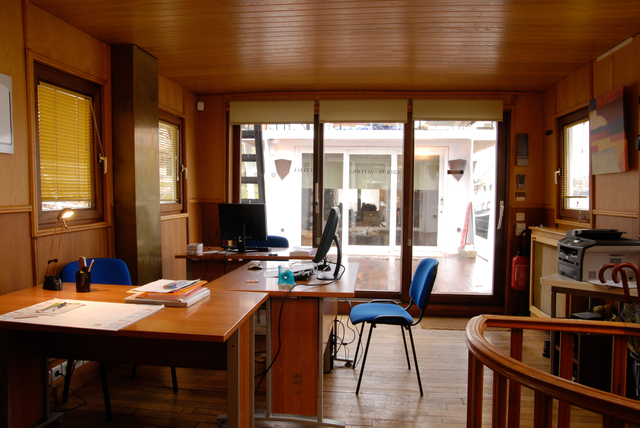
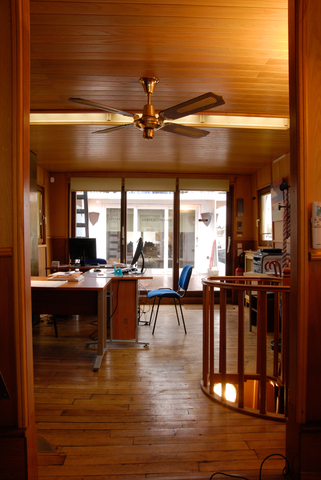
By an iron spiral stairway we come to the lower deck offices and the bathroom. The Remy corridor allows us to reach the others offices and spaces.
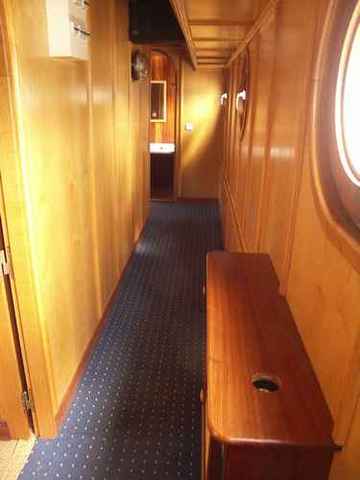
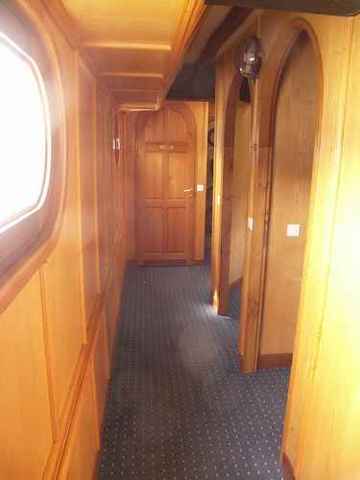
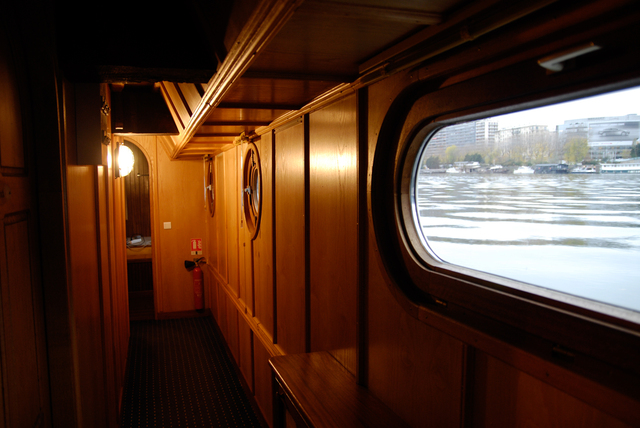
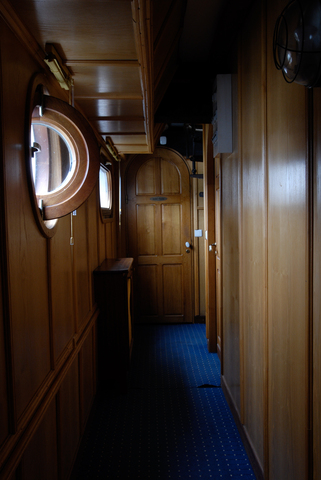
The Patrick Bureau is in direct proximity to the stairs. This office is equipped with a build in cupboard. The 100 MB network, electrical plugs with direct and indirect control. The floor surface is carpeted, the walls are covered with precious wood, a fireplace is situated in the corner the office as well.
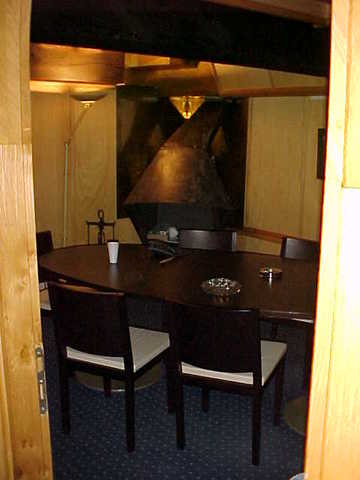
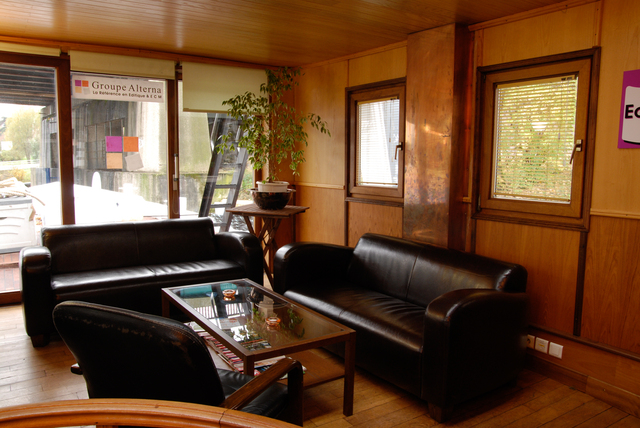
The Jean Louis Bureau is a conference room. This office is equipped with a build in cupboard. The 100 MB network, the electrical plugs with direct and indirect control. The floor surface is carpeted and the walls are wood paneled, a fireplace is situated in the corner.
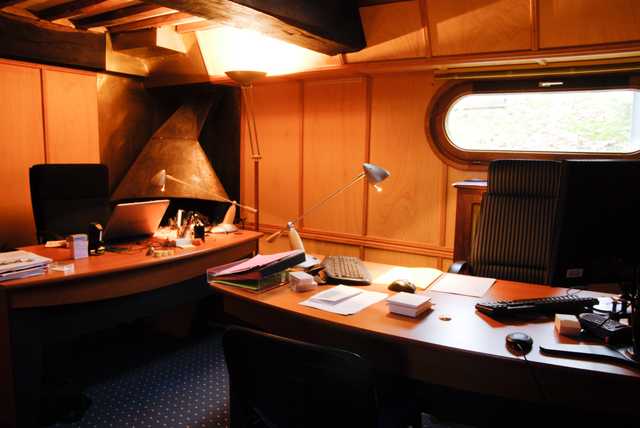
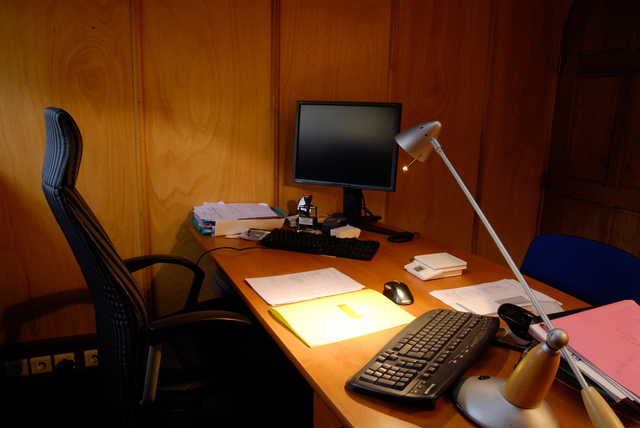
The Michel Bathroom is situated at the end of the corridor, is equipped with bath /Jacuzzi seating two, a hydrotherapy jet shower, a sink and a towel and glass holder, a two seated sauna made of cedar wood with a porthole on each side. A toilet is as well included in the module.
The whole of the apartment is covered by a private outdoor terrace situated on the roof which can be accessed by an iron stairway. Another terrace can be used as a main entrance for the barge and the Clement module.
