From an interior surface of 53.26m², it is split into three parts served by a few steps. The entrance is a stable door from which the upper deck is visible.
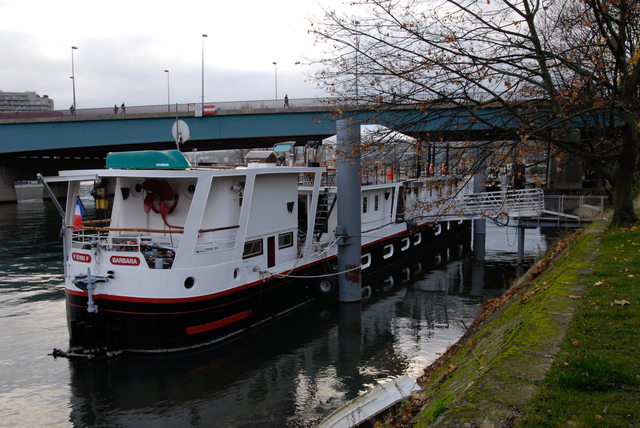
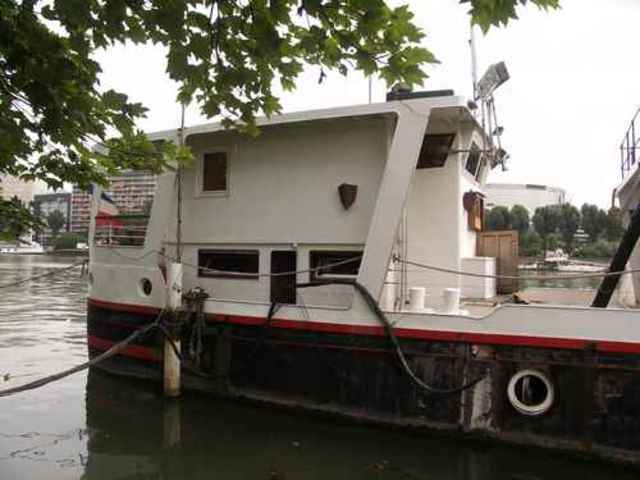
The Jean Benoit bedroom is made up of: a king size waterbed, a fireplace, and a large wardrobe. The floor is made of solid oak from the forest TRONCAY (oak over 100 years). The whole of the barge is visible from the bedroom. This room has air-conditioning with 8 windows. It is well lit.
The lounge and American kitchen Colette from the hall, you have to go down three steps to discover a LARCORNUE kitchen which has two gas hobs and two ceramic hobs, a hotplate, a Japanese grill and a cast iron. A large stone oven and a small oven.
A double sink, a dishwasher, a washing machine, a fridge/ freezer, under tehe bar composed the Kitchen. the whole under the worktop complete the equipment of the kitchen. Above the worktop,a cupboard for glaces is on the roof.
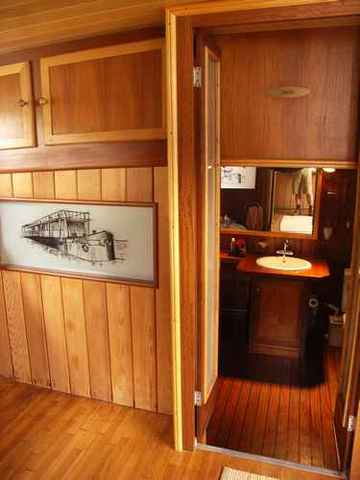
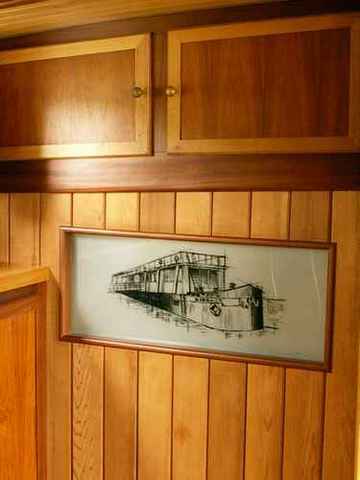
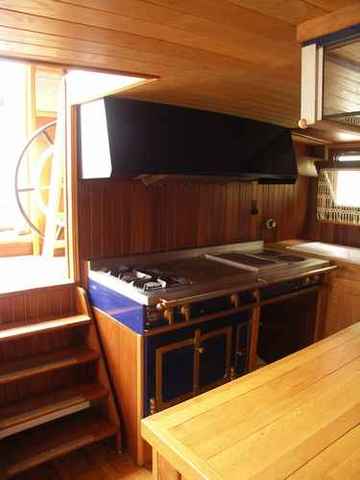
The lounge is equipped with two long cupboards under the connecting cupboards of a fake cupboard and a mural one Cupboard. There are four windows in the room separated by a glass door/window on which a drawing of BARBARA is ingrained.
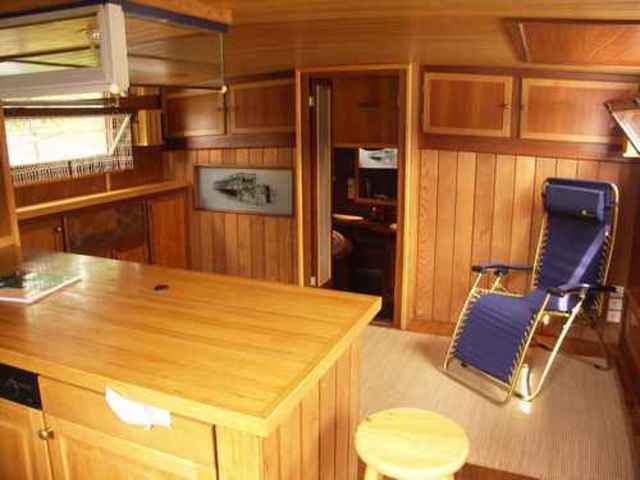
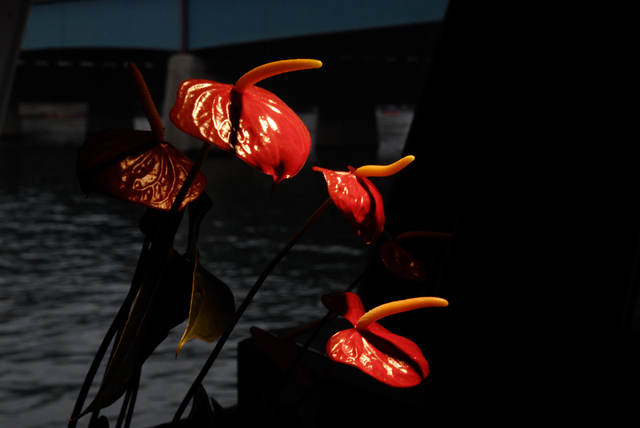
Finally we arrive at the bathroom DENIS made to measure with double steps
and double glass and wood doors . It has a Jacuzzi – the seating for three surrounded by iroko slates in the shape of the boat plank (everything like the plank) with a rest head and towel rest. A basin topped with taps and a mirror with glass shelves. A toilet with a sanitary pump completes the equipment. A shower with multiple jets and a sauna, seating for two made out of Cedar wood (buckets and spoon, stones and oven) complete the equipment. There are four portholes with copper window features in the bathroom.
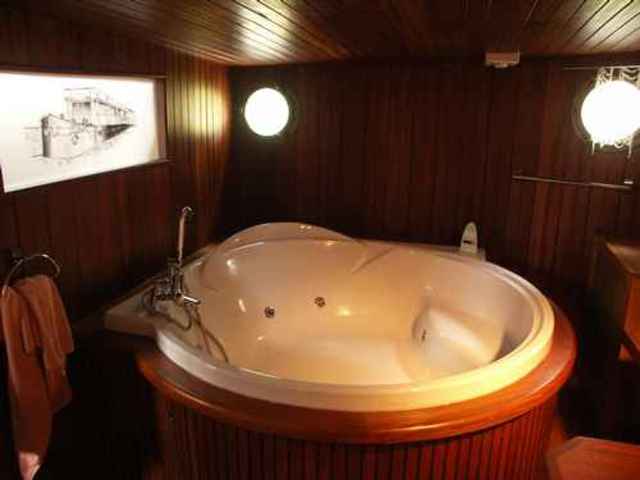
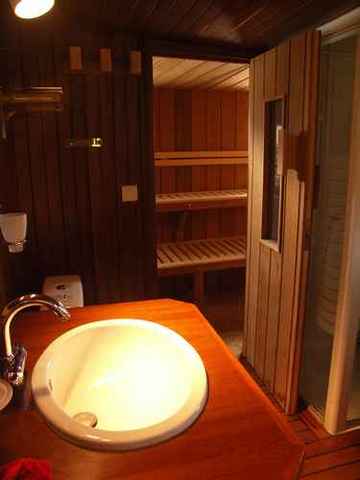
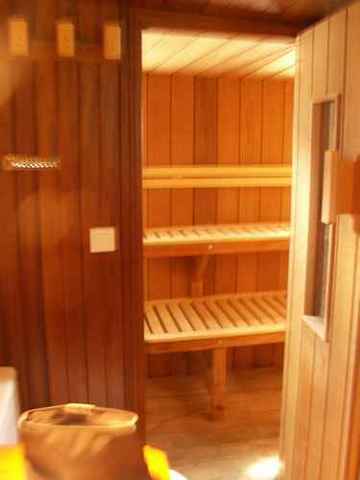
Two terraces are part of this appartment:
– a terrace with a shared entrance with the Clement module
– a rear terrace (180 private).
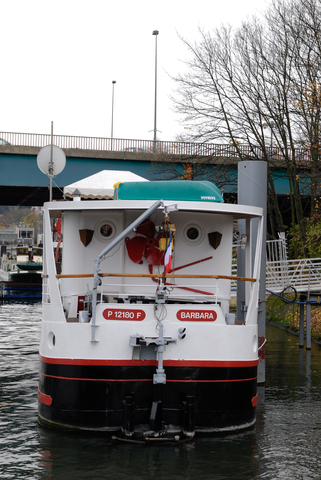
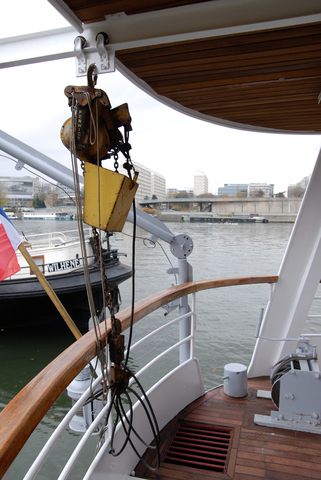
The engine room are located under the Colette lounge which are accessible through the Clement apartment.